Inside the Process: Working with an Architect Transformed Our Space
- Matt Green
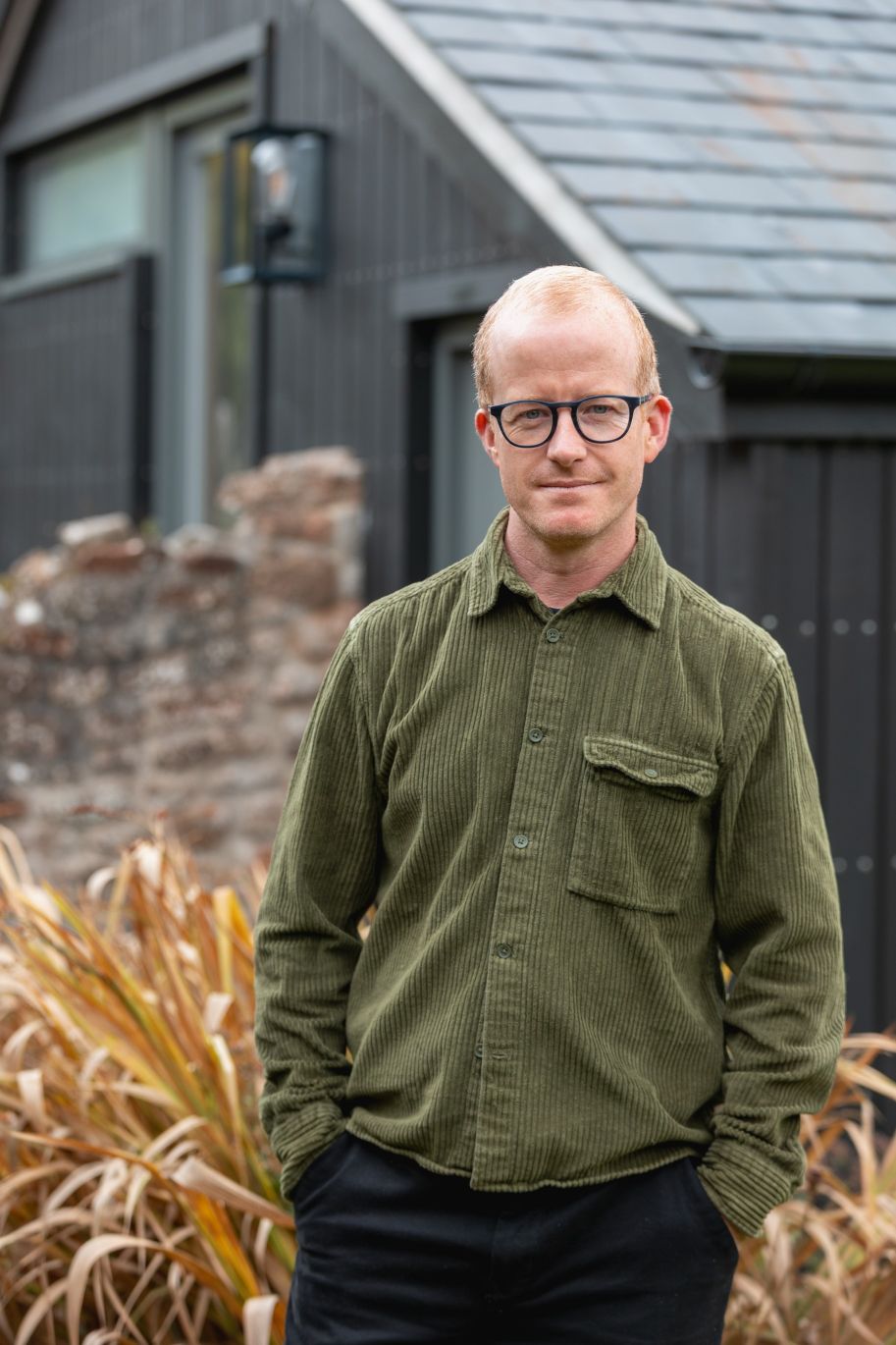
- Sep 18, 2025
- 3 min read
Updated: Sep 19, 2025
How a modest garage was transformed into a contemporary home working studio and relaxation retreat.
Converting a simple garage into a light-filled home working studio that doubles up as a relaxation retreat is a deceptively complex challenge - especially in the heart of a historic city like Wells, Somerset where heritage issues abound. With the cathedral peeking over garden walls and centuries-old buildings all around, every decision has to respect the historic context at the same time as meeting the needs of modern living.
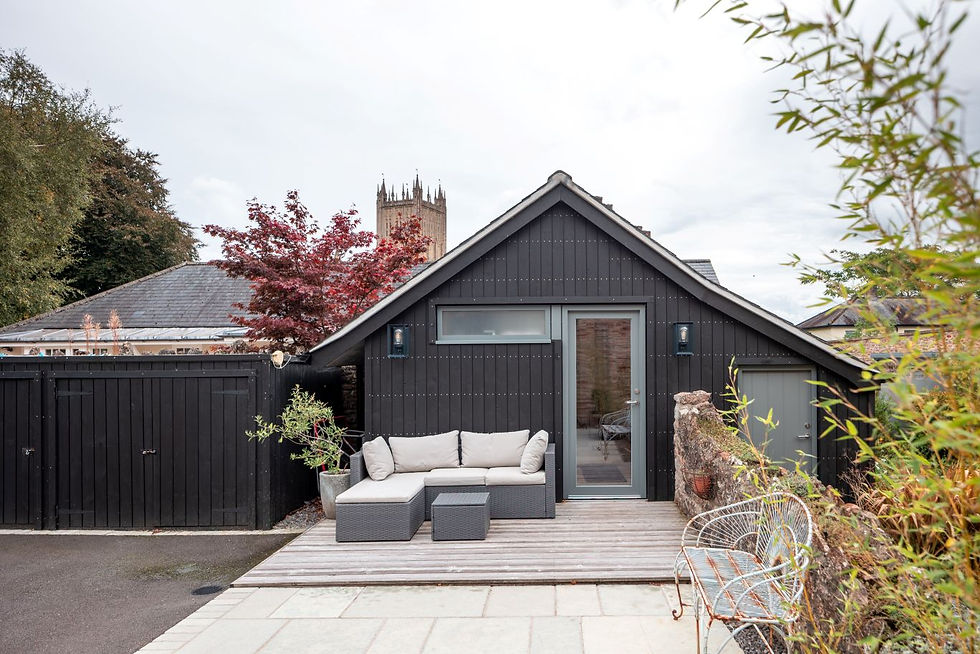
For our client, this project was about more than just creating extra space. It was about carving out a haven for focus and creativity from their garage which had become a dumping ground for the family's clutter, while maintaining harmony with their home and its surroundings. In this post our Director of Architecture, Matt Green, takes you behind the scenes of that journey - from the first early sketches to a finished space that blends a traditional setting with contemporary design.
The clients also share how they found working with an architect.
Understanding the Brief
“…After the Covid lockdown, we decided a separate office space away from the house would benefit us. We wanted to maximize the property's potential to meet our needs without moving, which we weren’t ready to do at the time."
At our first meeting, the client explained they wanted to create a dedicated space for home working and occasional relaxation. The garage sat unused at the edge of their garden, perfectly located, but it had become a wasted space. It was poorly lit and used purely for storage. Being in a conservation area, any changes had to be sensitive to the character of the street and neighbouring properties.

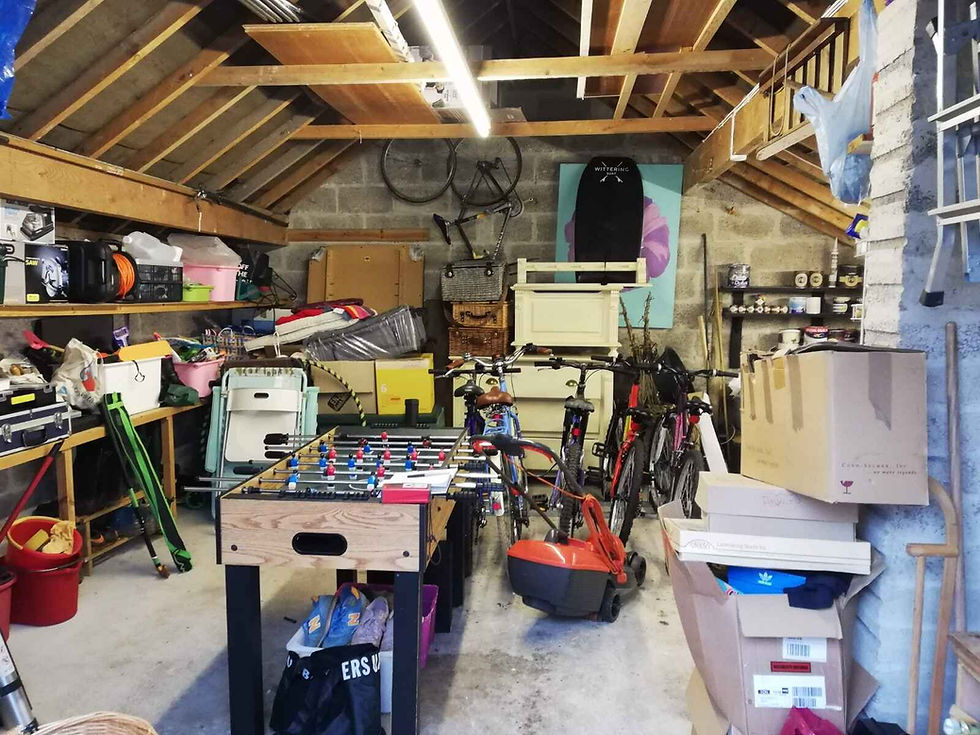
Design Process
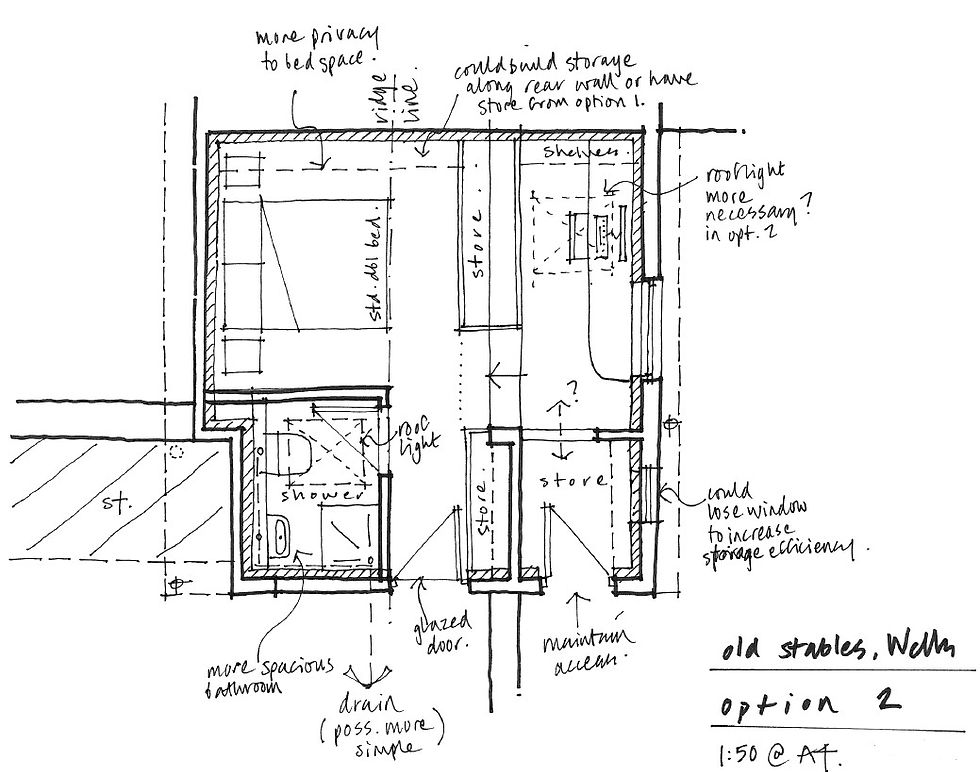
Initially we explored layouts and materials that would maximise light, views, and privacy while echoing the scale and tone of nearby buildings. Careful positioning of new windows allowed a bathroom space and a desk view that really draws the garden into the studio.
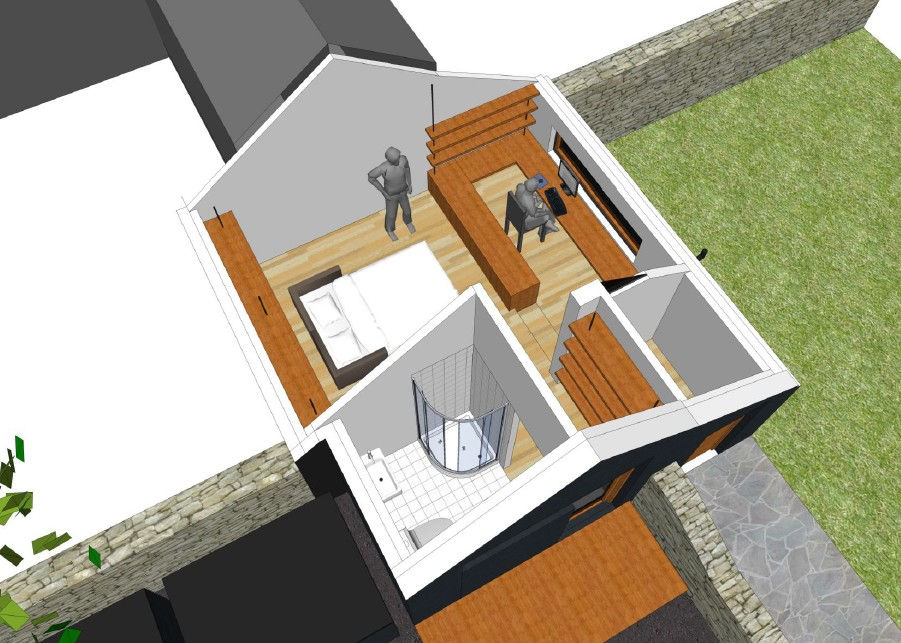
“…initial, fairly informal, discussions focused on aesthetic ideas and wants. Then the architect came back with further ideas and refinements of what would be practical and viable in the space. The architect was also able to give ideas around basic costings and how certain choices of layout or materials would affect pricing. This inspired us with confidence and made the project exciting.”
The Collaboration
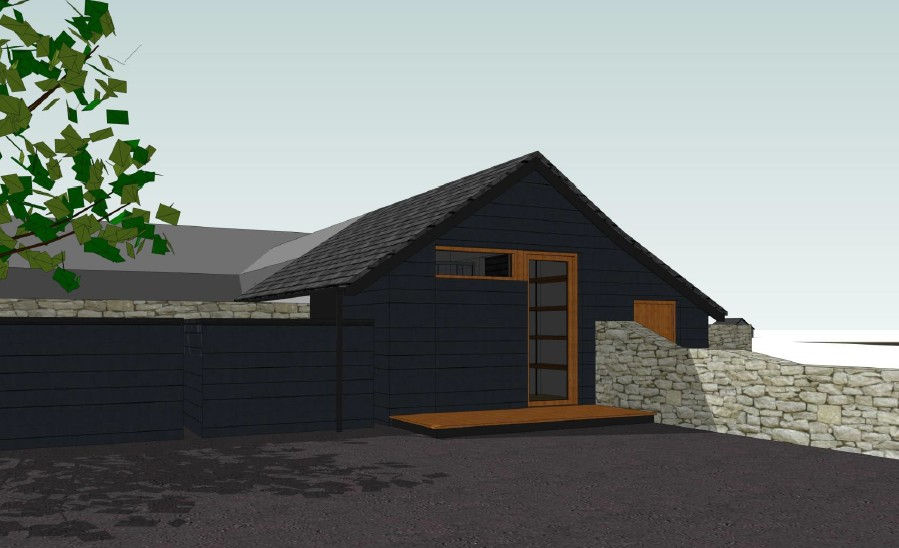
Throughout the process we worked closely with the client, using 3D visuals and mood boards to make decisions clearer. Our team of chartered planning consultants guided them through planning approval and technical details, keeping the process transparent and manageable.
“…we felt that the pressure was taken off us as the architect dealt with the complexities of the planning process and any issues that arose from it. Design suggestions such as the horizontal slot window overlooking the garden gave the scheme a really pleasing aesthetic. With Matt Green, our architect's guidance, we opted for natural wood cladding, painted black and laid vertically for greater visual impact overall”
Living with the Finished Space
“…the space is a very light and calming environment. It’s open and airy and does offer a point of difference to our main dwelling spaces. A built-in wet room offers guest convenience and keeps the main house separate. Level decking and the large slot window seamlessly extend the interior into the garden. Bespoke external units provide discreet storage for bikes, tools etc —keeping the office uncluttered.”
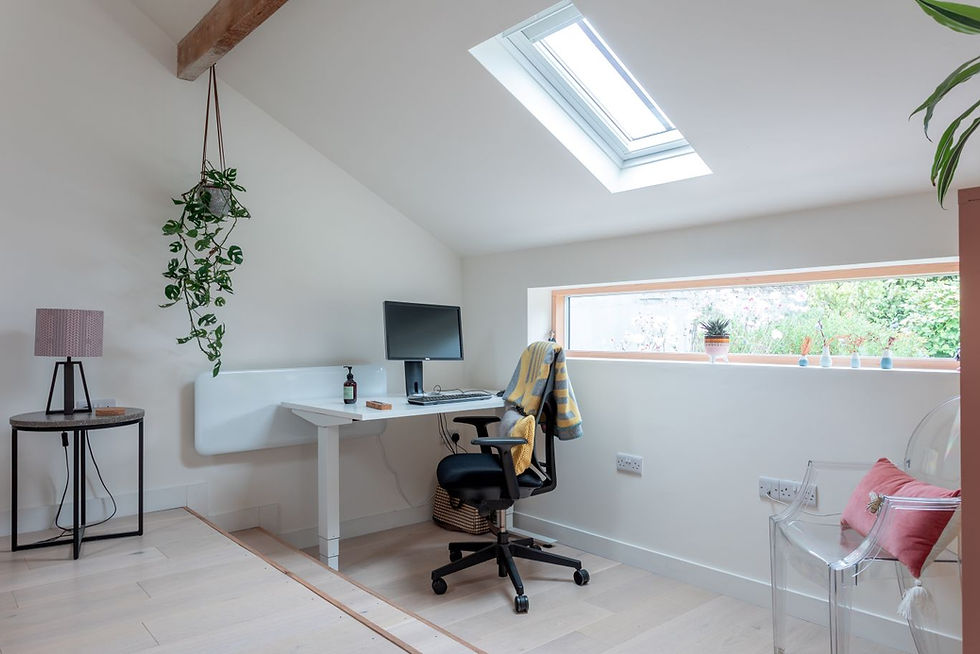
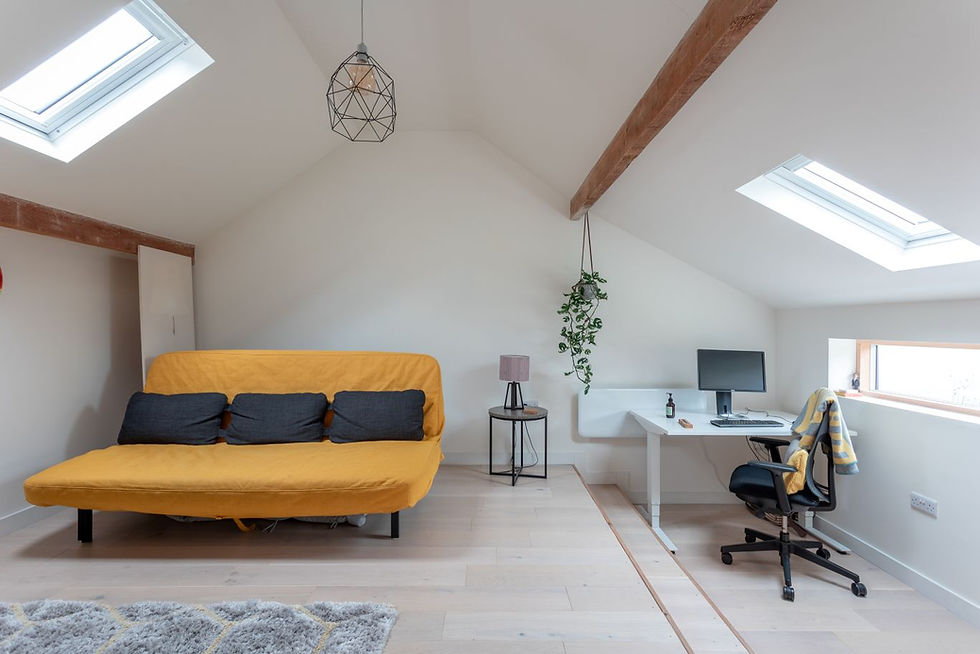
Today the former garage is a versatile studio that’s both practical and uplifting. Natural light and a calm palette make it an ideal workspace, while built-in storage and flexible furnishings allow it to double as a retreat for reading or hobbies. Purpose built units helped reduce the reliance on the garage for storage.
Reflections & Advice
Looking back, our client is very clear that the most valuable part of the process was having a professional guide to translate their ideas into a design that worked - and to navigate constraints without compromising on quality.
Their advice to others:
“…if it’s a viable part of the overall project budget, definitely go for it! using an architect with in-house planning expertise is invaluable—not just for design, but for the detailed plans, accurate costings, planning approvals, and management of unforeseen issues that all go to ensure a successful build.”
For us, this project is a reminder that even the smallest, most overlooked spaces can be transformed into something extraordinary through collaboration and thoughtful design.
Thinking About Your Own Project?
If you’re wondering how to make the most of your home - whether it’s a garage, an attic, or a hidden corner of the garden - working with an architect can help unlock possibilities you may not have imagined. We’d love to hear about your ideas.
"Matt was enthusiastic, approachable, always reliable and professional and a pleasure to work with. We couldn't be more delighted with our new space."
Matt Green, RIBA Chartered Architect.





Comments