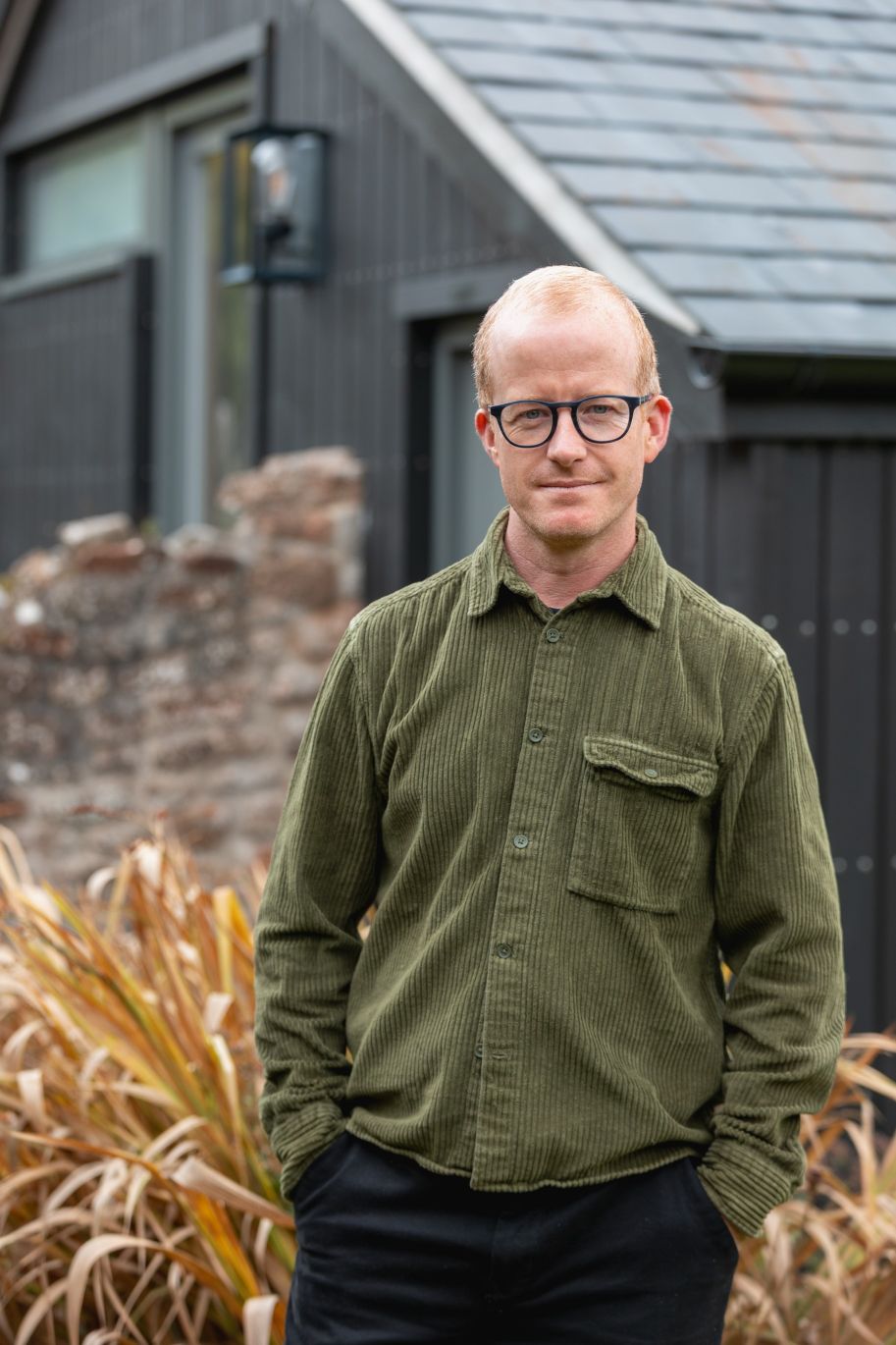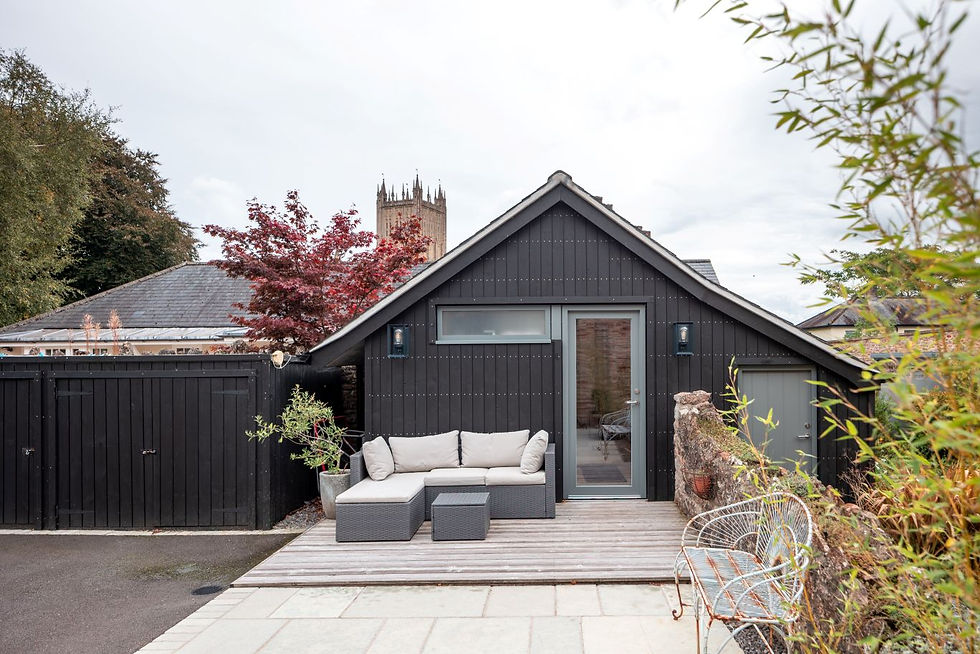From Planning Permission to Building Regulations: What you need to know
- Matt Green

- Nov 21, 2025
- 4 min read
Your planning approval is secured.
You can now begin to dream of your completed project.
But where do you start?
In this blog we outline the main stages in the journey from permission to completion and explain how we can help you make the process as smooth as possible.

Where to start?
There are normally a huge number of questions that need to be answered at this stage to get from permission to completion.
The smoothest way to proceed is to put together a team of suitably qualified and experienced experts to help you answer the specific questions at the correct time.
How will the project be built?
A planning application doesn’t normally require you to confirm how the project will be constructed – whether it be masonry walls, timber frame, SIPS, or other construction method. The choice is likely to be determined by cost, time or site-specific influences.
We can help at this stage by reviewing this fundamental question with you and giving our recommendations and advice. If you already have a contractor or builder on board, they may also have recommendations or preferences.
A Structural Engineer may also be required to advise on specific construction methods or options but, as a team, we would help you establish the most relevant solution to meet your requirements.
What will it be made of?
The technical design process allows us to specify all elements of the project, from the external wall materials right down to the light switches, if required.
You may wish to answer some of the more detailed questions relating to materials and finishes yourself, but we would help ensure that your requirements are met by the solutions we put forward. This stage can be an incredibly detailed balancing act of major built elements and finer touches.
What goes where?
Preparing construction drawings for the contractor or builder to work from enables the construction process to run smoothly, questions to be asked ahead of time and a useful set of coordination information.
Detailed construction drawings can also be sent out to contractors for pricing before starting on site – the more details the contractors have to price from, the more accurate the prices you will get in return.
As well as drawings, we can produce written specifications and work schedules, ensuring that specific materials and products are used, meeting the relative standards and making sure the contractor has allowed for them in their pricing, so you’re comparing apples with apples when reviewing prices.
Will I need any other approvals?
Most likely yes, you will require Building Regulations approval.
Planning permission allows you to build, Building Regulations make sure you’ve built it safely and legally.
Submitting detailed technical drawings and information to Building Control for written approval ahead of the construction works helps avoid any costly delays.
We can help make sure you are covered from a structural perspective, you’re meeting fire escape requirements, hitting insulation and energy performance targets, the drainage system works – essentially we cover all the bits that keep buildings standing, warm and not leaking.
Can I get some help during construction?
Certainly – once work begins on site there are often unforeseen issues, decisions, clarifications, small changes, and regular checks.
Someone needs to keep an eye on quality and whether things are being built as agreed.
We can help during the construction process, either on a relatively informal basis, or by administering a written contract between you and the contractor or builder. We act completely impartially and make sure that any payments requested by the contractor are fair and justified. Regular meetings on site keep progress steady and on target.

Is it a costly process?
Depending on the complexity of the project (how many questions need answering!), it can be quite a detailed, lengthy process to go through.
Working with the Architectural Team at Salmon Planning + Architecture we aim to make the whole process smoother and usually cheaper in the long run;
We translate the jargon. Builders talk one language. Engineers talk another. Building Control talks… its own dialect. Your architect turns it all into something you can actually make decisions about.
We can prevent expensive mistakes before they happen. A good architect spots problems while they’re still lines on paper rather than concrete already poured in the wrong place.
We co-ordinate the entire team. No more “oh, the engineer didn’t know about that window” moments. The architectural drawings bring all of the inputs together in one place.
We help make the process more open and honest. With clear drawings and a proper contract, there’s less room for vague pricing, added costs, or “this wasn’t included” surprises.
We handle the stressful bits. Site dramas, unexpected discoveries in the ground, materials out of stock - an architect helps problem-solve so that your project can keep moving.

One Team, One Dream!
As you can see, in getting to the completion stage, there are a huge number of questions.
Every one of these questions has to be answered by someone - otherwise the contractor or builder has to guess. And guesses turn into delays, extra costs, or things being built in a way you didn’t want.
Putting a team together at the outset helps ensure these questions are answered, resulting in a well-run project.
Let the architect be the person who pulls all these team members together so you’re not the one juggling 12 specialists and Googling insulation types at 10pm the day before building work starts!
If you would like to explore a potential development opportunity our friendly team of chartered planning consultants and architects are well placed to offer expert planning advice and in-house architectural services.
With offices in Somerset and Devon we operate across the South West. Do not hesitate to contact us on 01749 671500 or email info@salmonplanning.co.uk



Comments